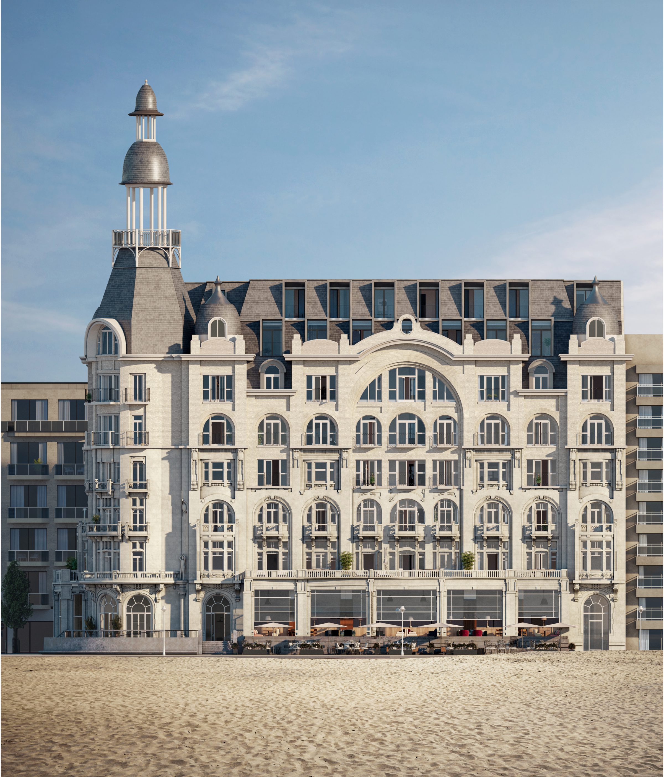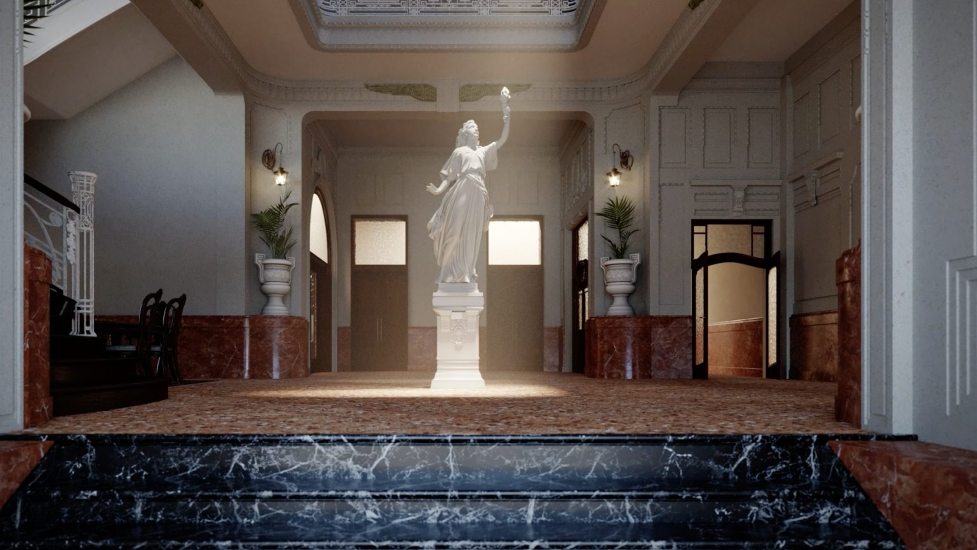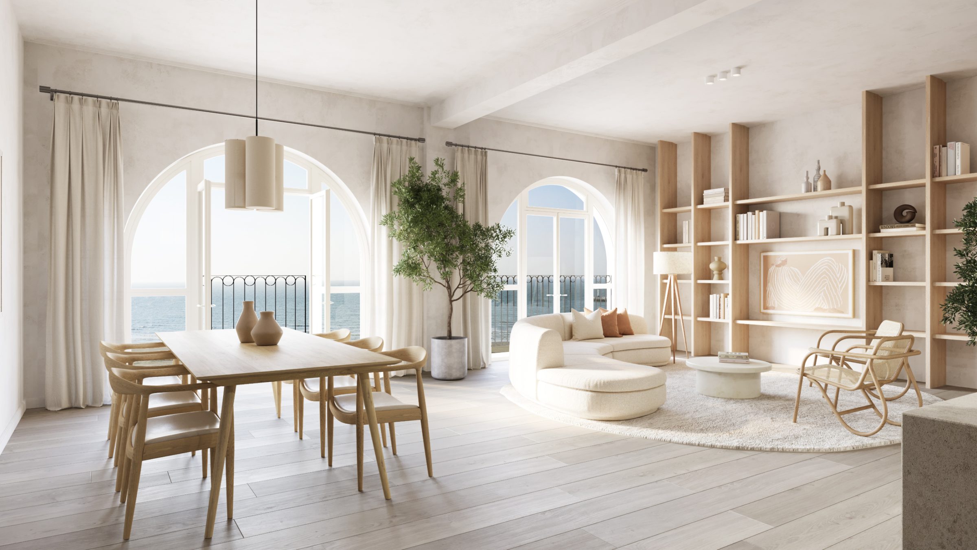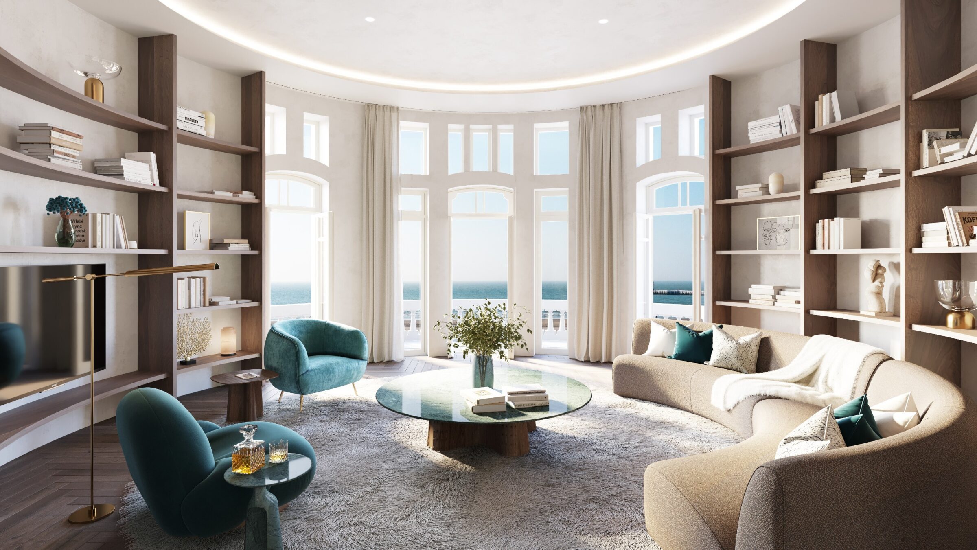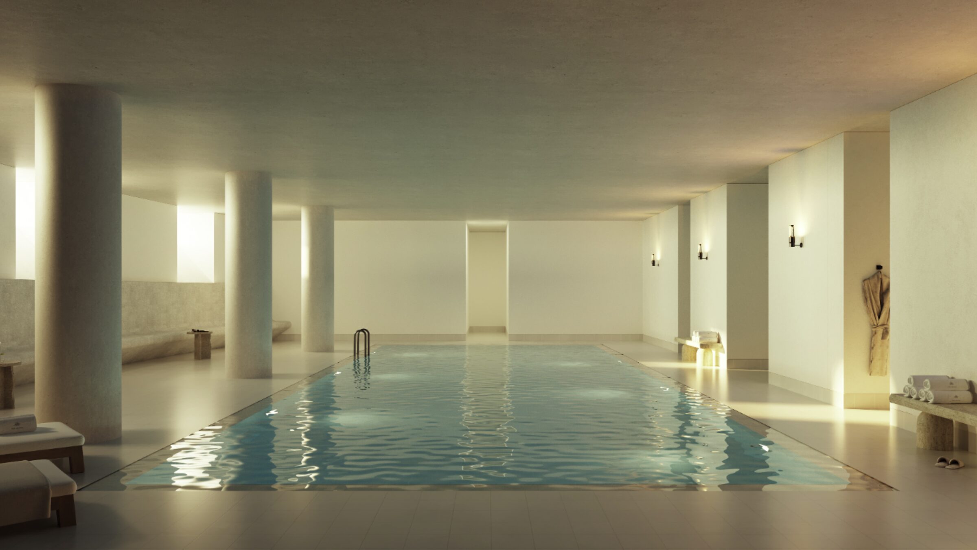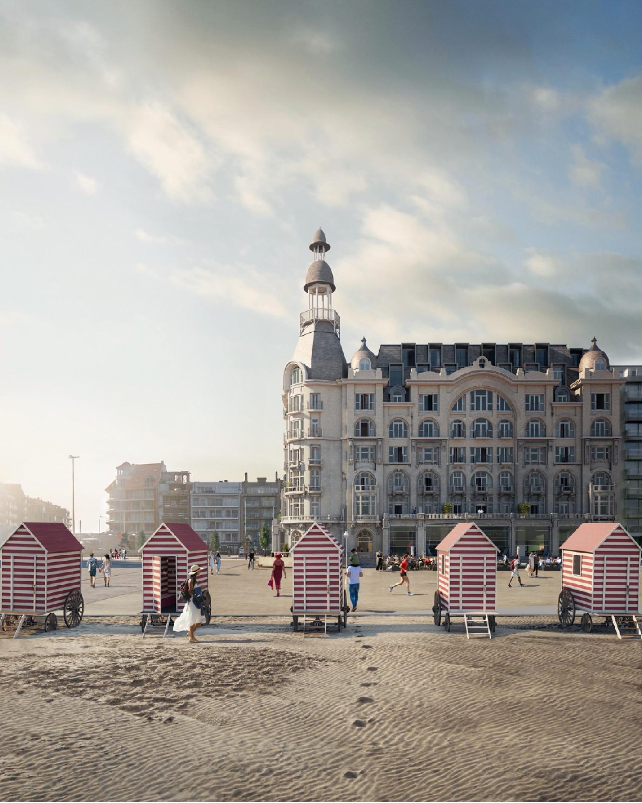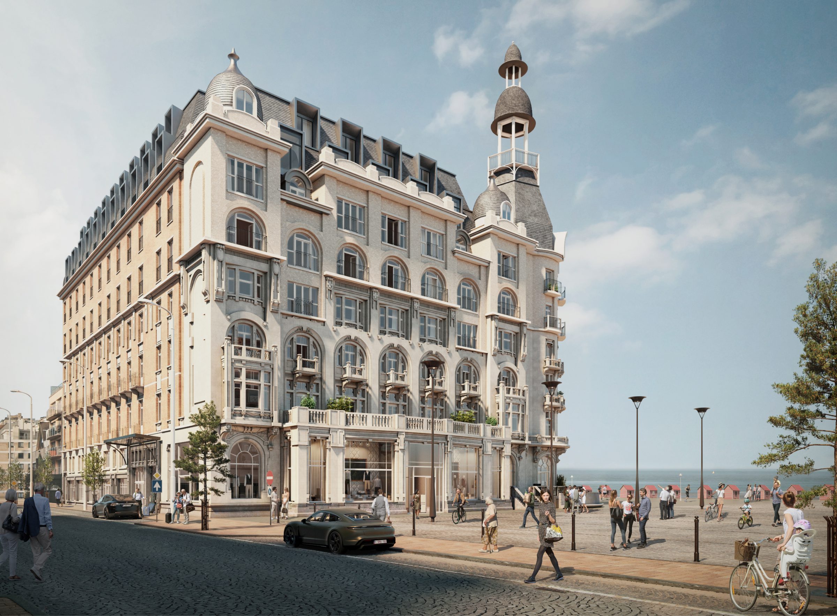The building analyses and historical studies were used to produce a scale of values for the premises. All parts of historical value, such as the three façades and the statues that characterise them, the foyer, the bar and the brasserie are to be carefully restored. The original colour scheme for the walls, ceilings and foyer staircase is to be reinstated, as a study of the materials has shown that it was entirely different to today's. The parts of lesser historical value will be reinterpreted or given a new function, based on the building's heritage values.
The Belle Epoque elements that disappeared either during the Second World War or as a result of the works undertaken in the 1960s are to be reconstructed in a modern manner through a playful, contemporary and refined reinterpretation of the existing architectural language. Thus, the iconic towers, the domes, the canopy over the entrance, the portico and the corner terrace will dazzle as they did in the glory days.
Alongside a respectful restoration and renovation there will be a new and modern extension. With the growth of Nieuwpoort Bad after WWII the building was completely swallowed up by the coastline. In response, the monument will be restored to its historical position as a beacon in the landscape. Thanks to new floor levels the building will grow, literally and figuratively, to become a new landmark and reassert itself once again on the skyline of Nieuwpoort Bad.
The new floor levels have been designed with the utmost respect for the original design, and the architectural reinterpretation is embedded harmoniously in the monument's allure. The design of the additional floor levels does not seek to impose a specific style on the building or create a sharp contrast between old and new. It ties in with the architectural language and colour scheme used on the walls of the existing building, but uses simplified details and functional decoration. The new roof volume picks up on important elements of the former roofscape - towers, domes and dormer windows - to restore the building's iconic silhouette. The whole is returned to the grandeur so typical of this architectural style, yet remains within justifiable scale. The character and essence of the building's Beaux Arts style, which rest on grandeur, are neither diminished nor augmented.
