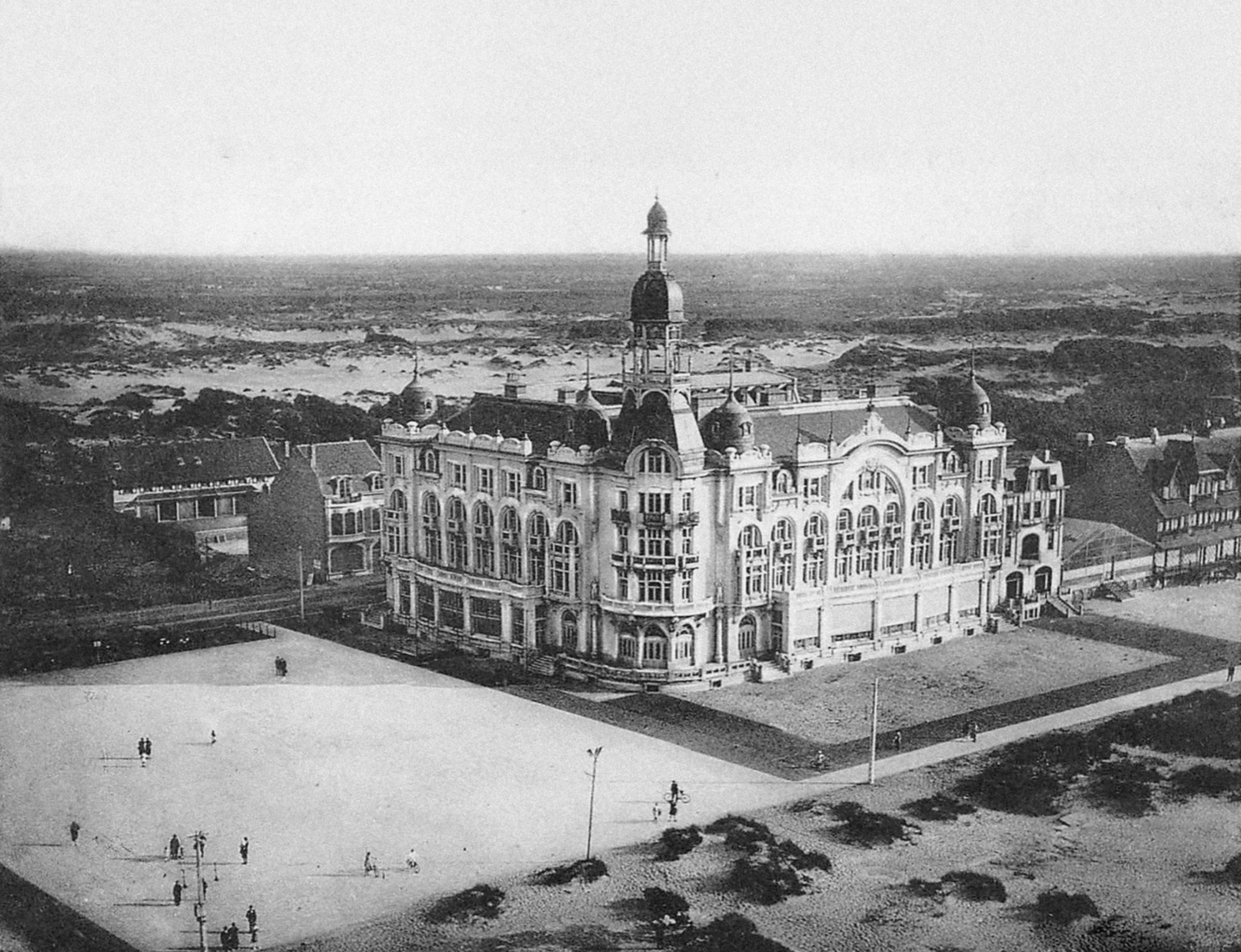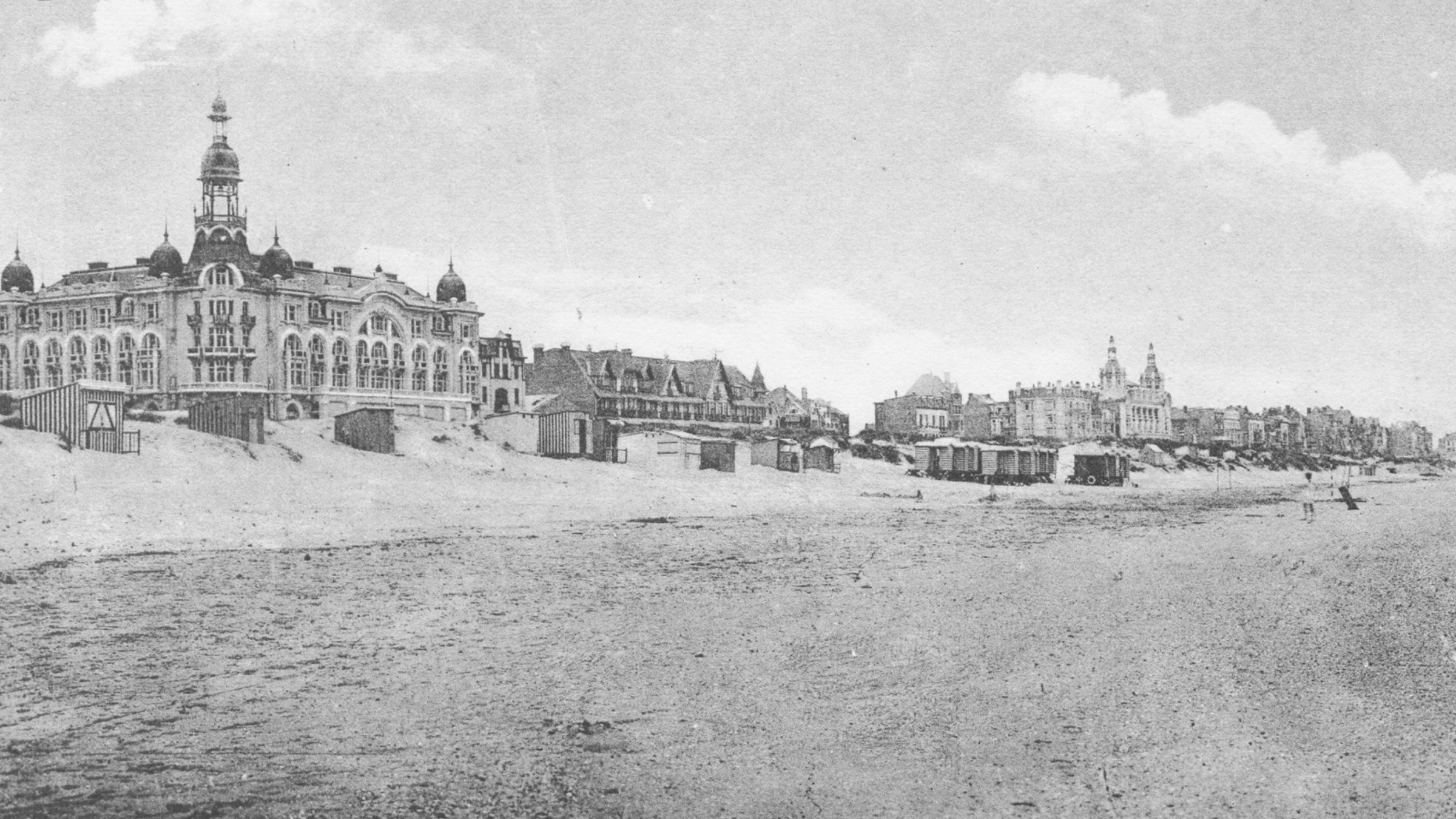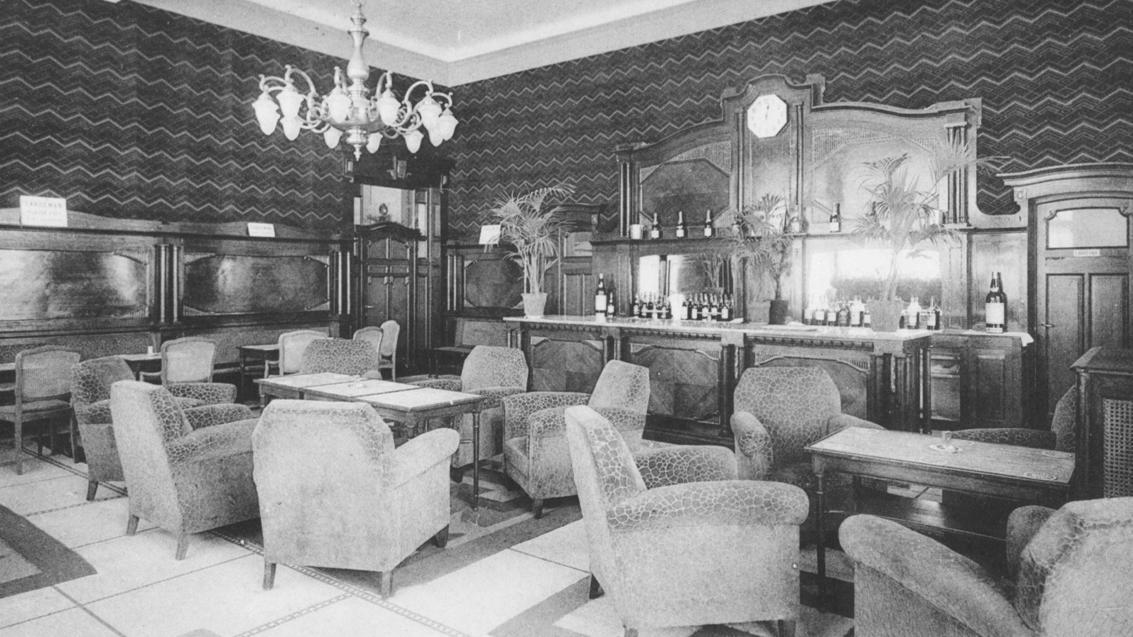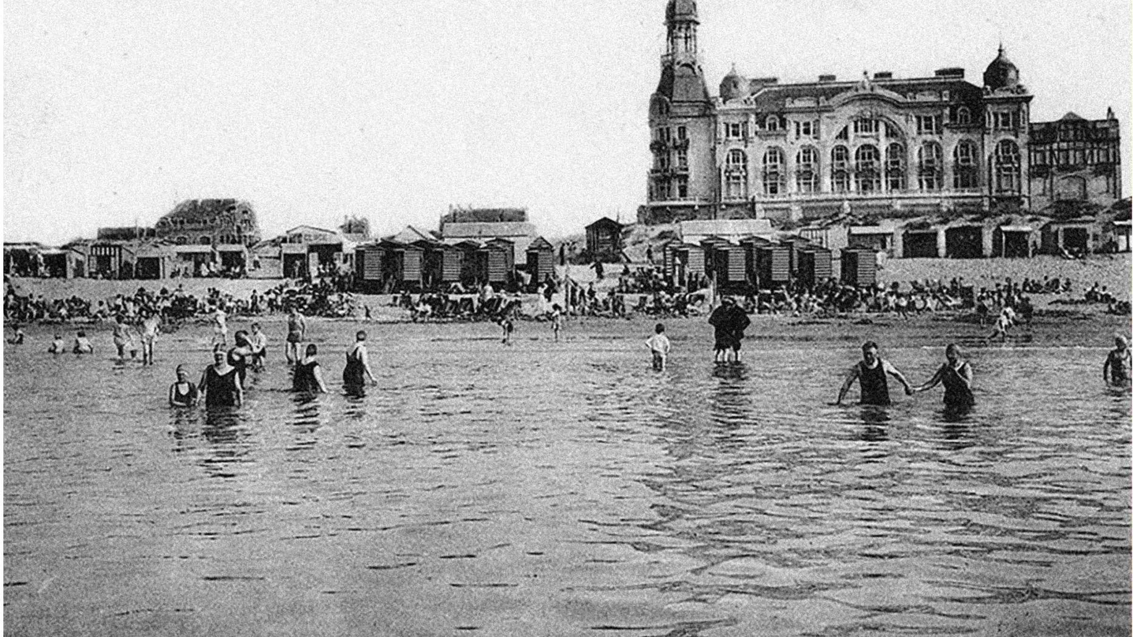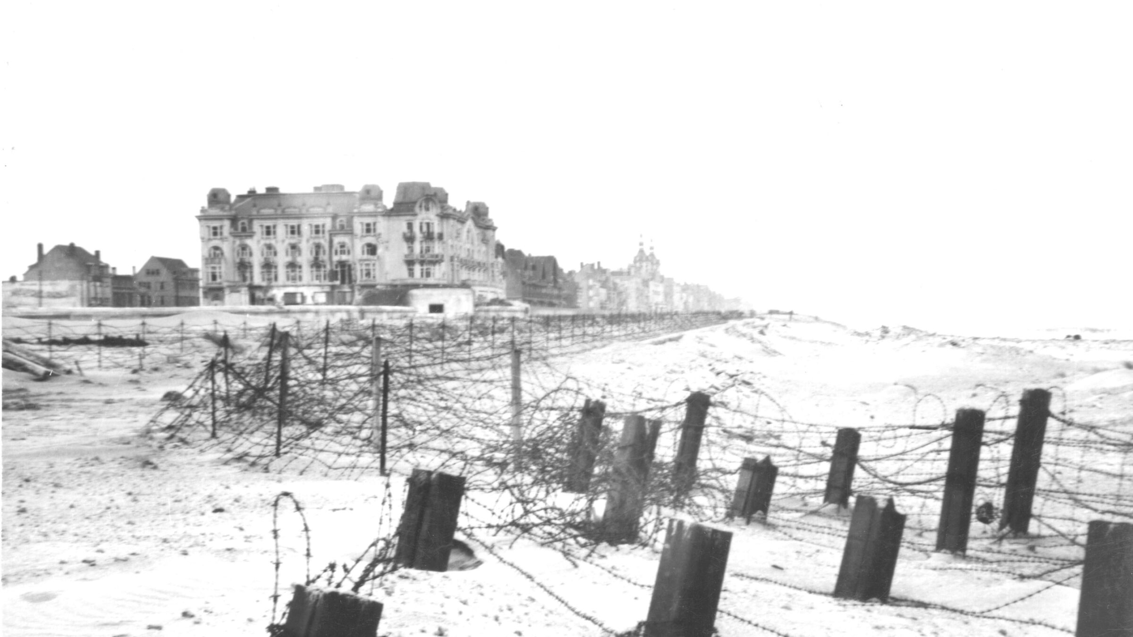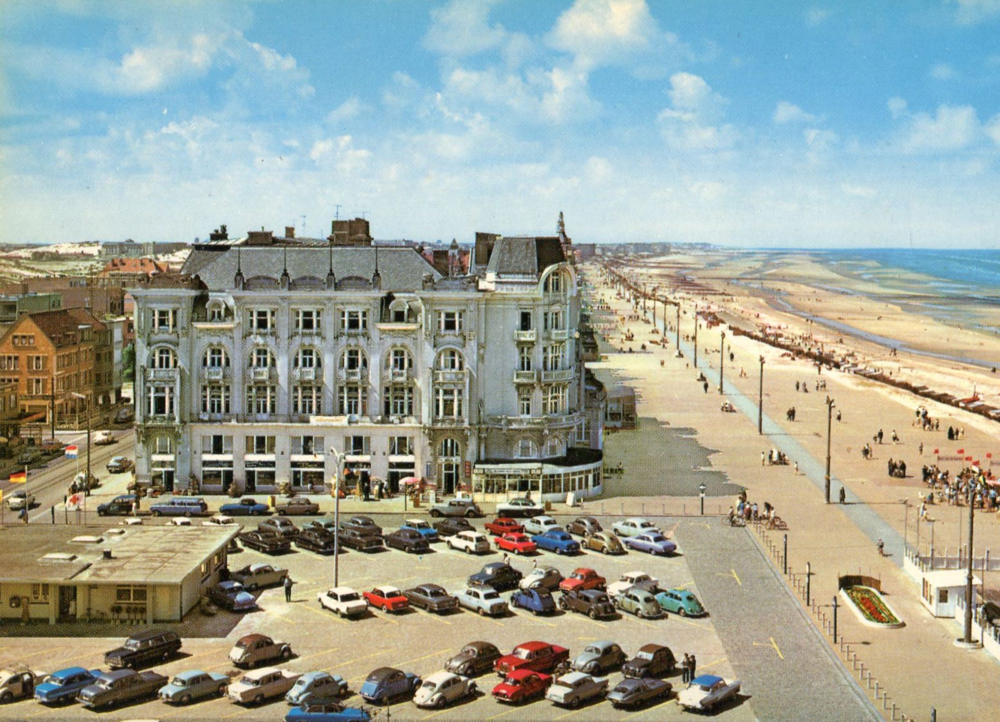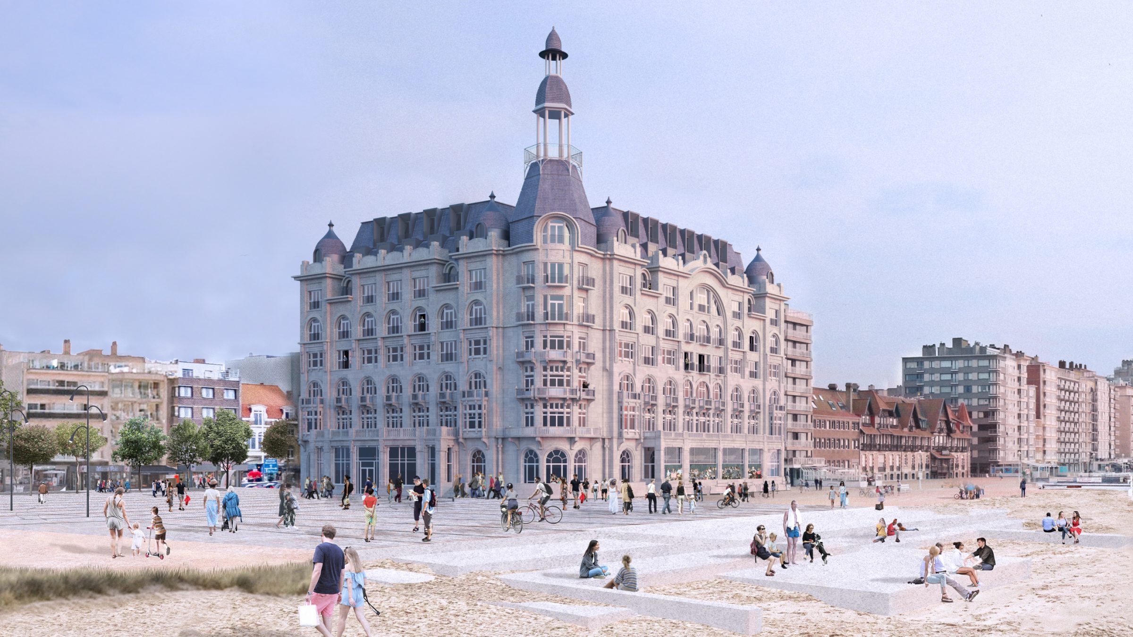1924
Birth of a monument
In 1924 the ‘Societé Anonyme de Nieuport Bains’ commissioned Brussels architect Apollon Lagache (1882-1940) to build two prestigious leisure buildings on its seafront plots, i.e. ‘Le Grand Hôtel’ and ‘Le Petit Casino’. At that point Lagache had already built houses and cinemas in Brussels, and after the First World War he had worked as a redevelopment architect in Ypres and Nieuwpoort. The Société wanted to send out a clear statement that Nieuwpoort-Bad was now in a position to compete with the other seaside resorts.
Like so many hotels in Brussels and Ostend in the 1900s, the Société and Lagache decided to build Le Grand Hôtel in an eclectic style with a leaning to the Beaux Arts and touches of Art Deco. In keeping with several hotels and prominent buildings in Ostend and other seaside towns in the 1900s, they went for a prominent corner plot with towers, terraces, huge sea-view windows and a restaurant facing the seafront.
The building symbolises a glorious period in the history of tourism on the Belgian coast, which evolved, from the second half of the 19th century to the eve of World War I, from elitist and luxurious health spas to more accessible tourism on a grand scale for the citizenry of Belgium and beyond.
