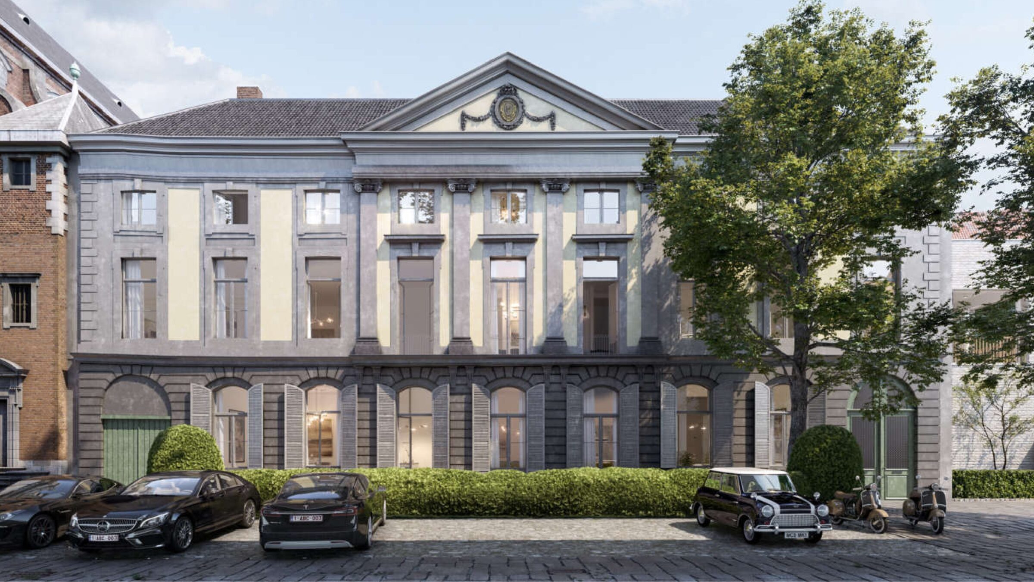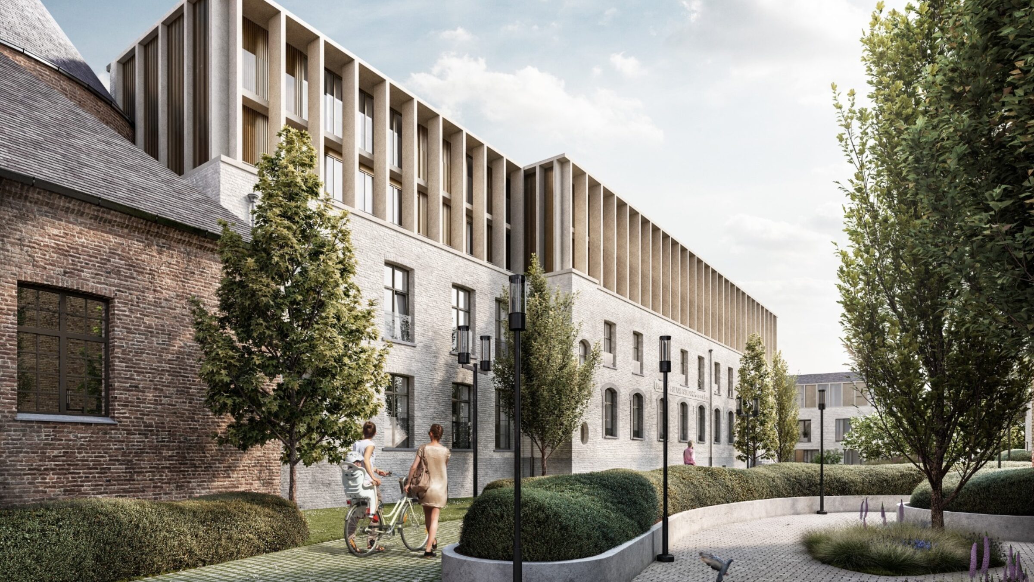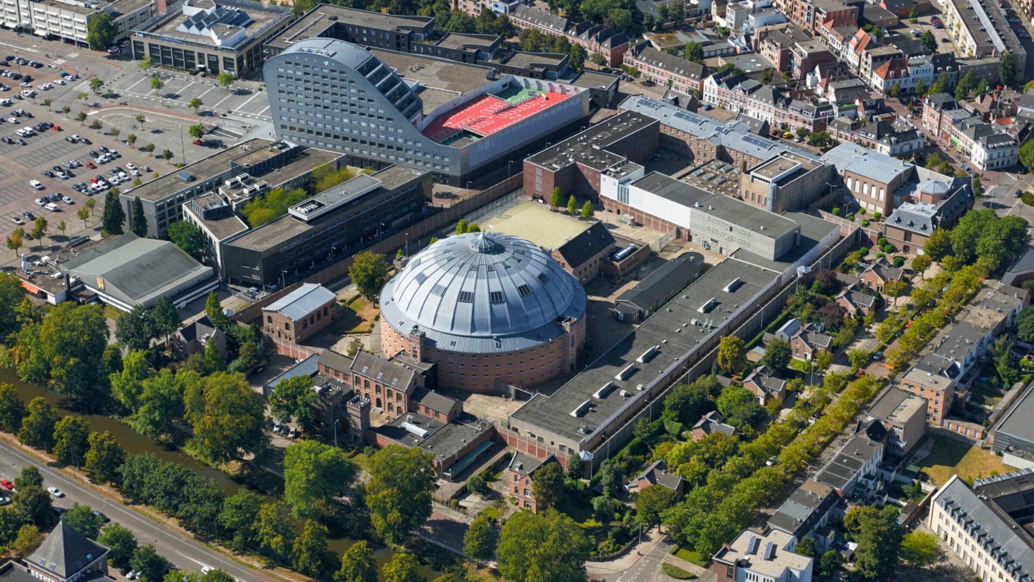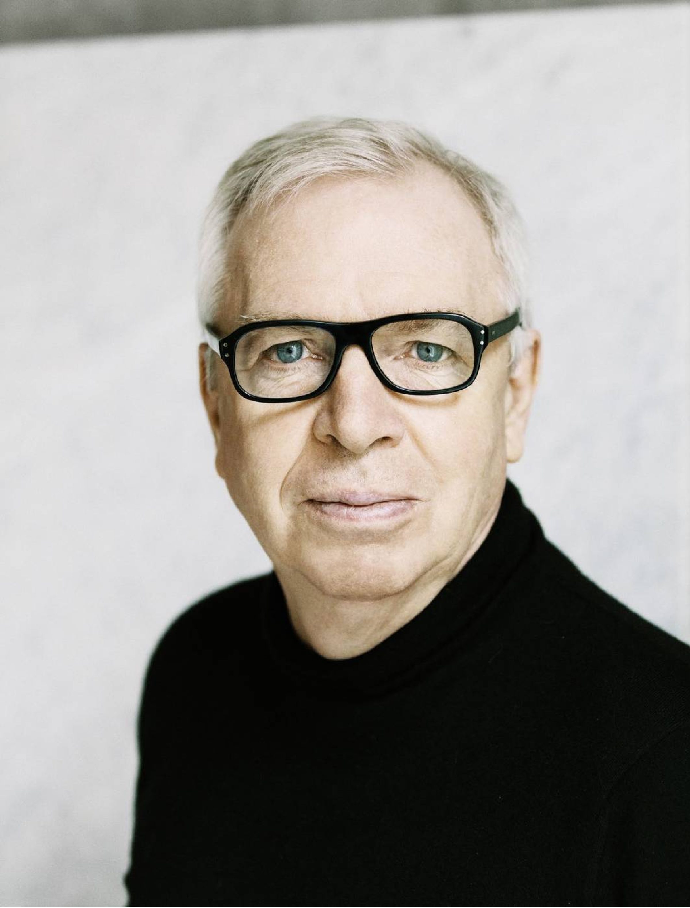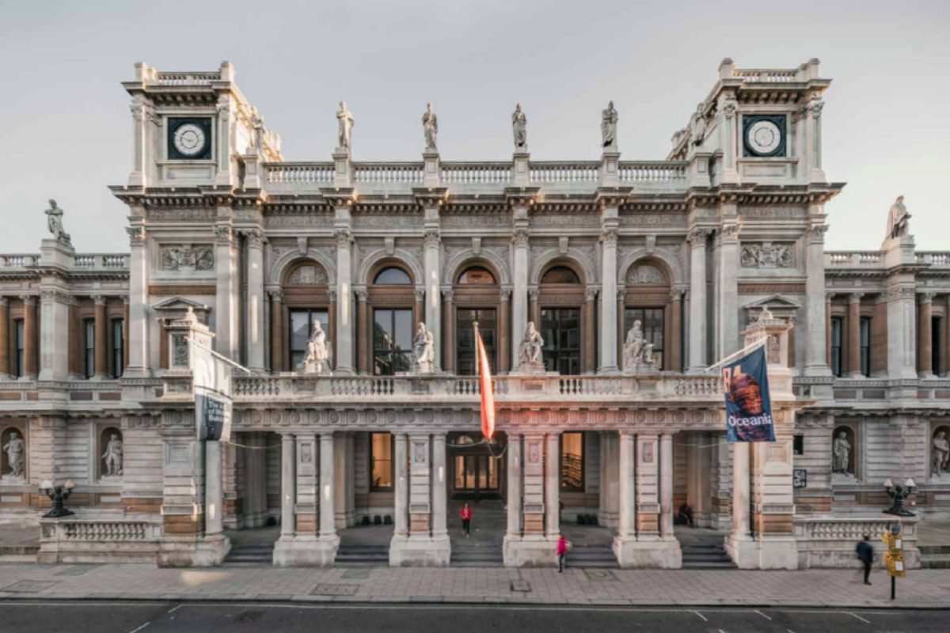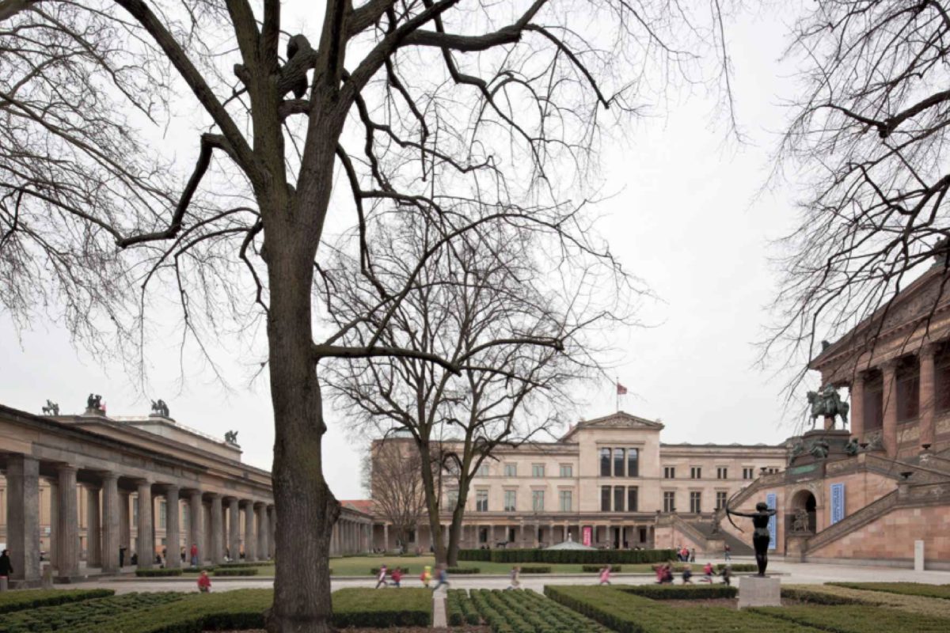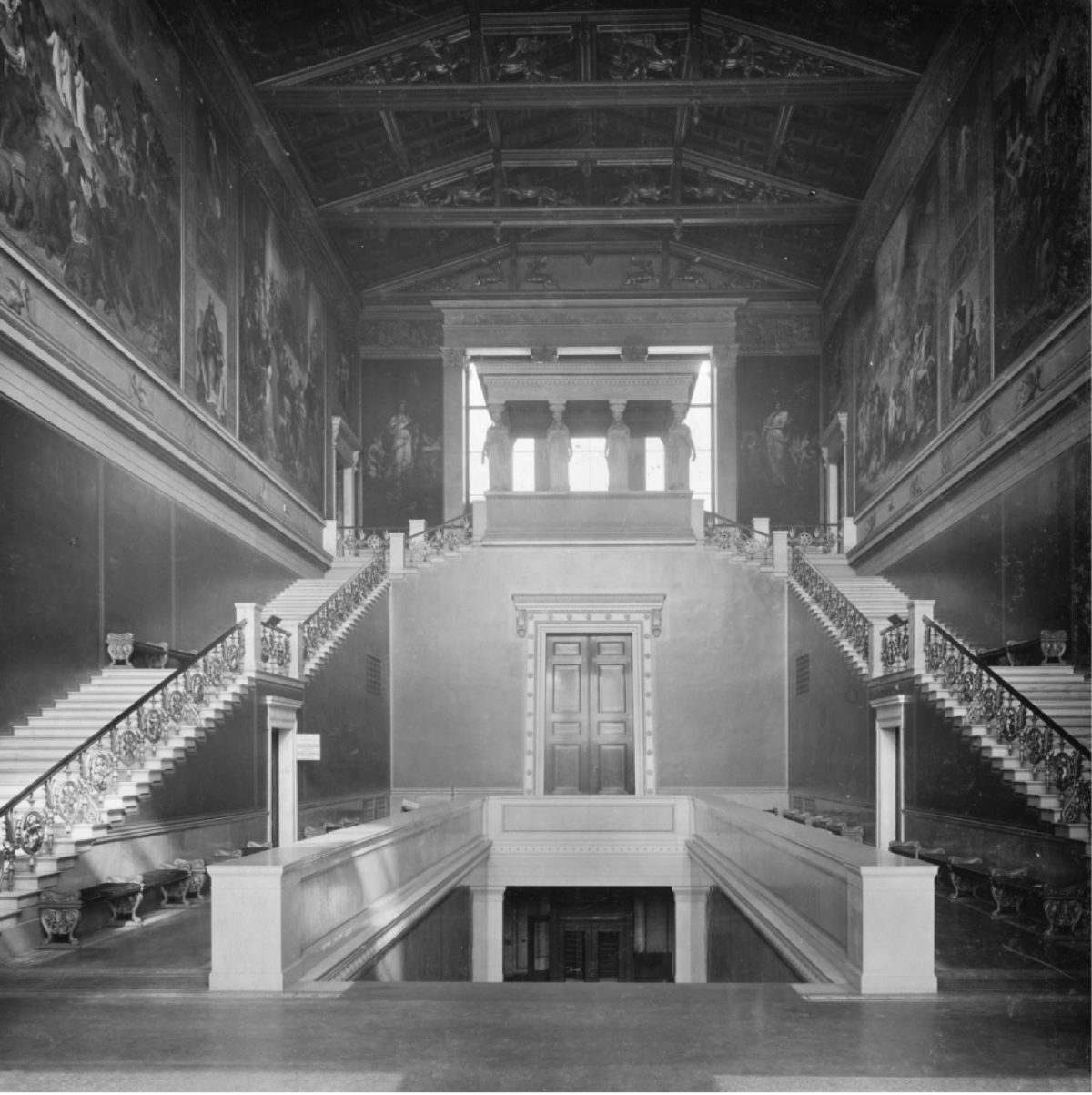Project developer
VDD PROJECT
DEVELOPMENT
Heritage developer VDD Project Development focuses on the modern-day redevelopment and revaluation of valuable historical sites at top locations. It aims to preserve historical buildings by giving them a new future. Special attention goes to creating a new architecture in harmony with the historical context, the quality of the living spaces and sustainability. This paves the way for leverage projects, which create added value for the broader environment.
In previous years it has showcased this expertise through resounding references such as the ‘Weyler Barracks’ and ‘Huise van Hamme’ in Bruges, ‘The Dome’, ‘Gesù’ and ‘de Mérode’ in Brussels, the ‘Saint Agnes Convent’ in Ghent and the ‘Dome District’ in Breda.
More info available at the website: www.vddprojectdevelopment.com
